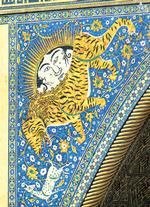Foundations
Foundations seem like a rather prosaic building component but in a temperate climate with cycles of freeze and thaw the stability of a structure depends on the ability of the foundation to withstand the heaving and subsiding of the ground above the frost line. In construction in this country footings for the foundation (stone or concrete beams wider than the foundation) must lie below the depth to which frost normally penetrates to prevent any vertical movement of the foundation walls. Add to that the seismic environment of Central Asia, one in which sideways and vertical movements of the earth caused by earthquakes are unpredictable and can be both enormously destructive and the foundation becomes even more important. We actually know very little about foundation construction and the accounts of recent earthquakes in Afghanistan suggest that the technology of anti-seismic construction has not been widely adopted, probably because of cost. One Russian study of sixteenth century monumental buildings however discovered that the foundations of many of them were designed to withstand an earthquake.
Walls
Walls can be constructed of practically any material—wool (felt), reed, baked brick, sun-dried brick, packed earth, and stone. Except for wool and reed, all these are typically finished with a mud stucco that can be painted or left in natural earth tones. Monumental buildings were also commonly sheathed in ceramic tile. In modern times concrete (in block and poured form) and metal (sheet steel) can be added to the list of wall materials. Traditionally, the most common, because the least expensive for village and townspeople, was sundried brick (or stone in mountain areas) covered with a mud stucco. The artistic could work columns and decorative motifs into this simple wall material.
Roofs
Two roof shapes have predominated in Central Asia, rounded (domes, vaults) and flat roofs. The peaked roof is quite rare in Central Asia and almost unknown in Afghanistan except in nomadic tents. The flat roof, before metal sheet was available, or where it is unaffordable or unobtainable, is most
commonly made of a combination of wooden beams, reed mat, and mud. When the mud slurry dries, the flat roof is watertight but is susceptible to collapse when there are heavy snowfalls. Winter in the higher elevations often brings workers out to shovel snow not from sidewalks but from roofs. In any event, rain erodes the mud and periodically the roofs have to be re-mudded. Too much mud, however, can also overtax the beams and sometimes the old mud has to be removed before new mud can be applied. Domes are very common in monumental buildings like mosques, madrasahs, shrines, and other
public spaces because they can span large areas without columns.


Dome roof construction Flat roof construction
Heating and cooling
Central Asia is a temperate zone. Summers are hot and winters are cold. Because the region as a whole is fairly arid, summer cooling has been less important than winter heating. Nonetheless, in parts of Central Asia where summer winds are steady and from a predictable direction, the wind scoop has been used to direct moving and cooling air into an through the house. The wind scoop is called “badgir” (“wind-grabber”) and pronounced baud-geer. It is commonly found in western Afghanistan and eastern Iran where the summer winds predominantly come from one direction. Modest houses are likely only to have unidirectional badgirs. Those who can afford it might build an omndirectional badgir to take advantage of winds from other directions. Normally however, dealing with summer heat involve the siting of a building and the construction of overhangs or installation of awnings to provide shade. In a dry climate the effect of a slight breeze on the skin in shade can be dramatic.
Heating, however, is a necessity in all of Central Asia, especially in mountain regions. Traditionally, as in other parts of the world, the fire for cooking was, and sometimes still is, the sole source of heat in the home. In the gir, a smoke hole is designed into the framework at the peak of the structure. In permanent houses, the fireplace is likely to be built into the floor of a room and the adjacent wall designed with a flue to channel the smoke outside. A more sociable and focused source of heat is the sandali or kursi (the first means “stool”, the second means “chair”) a small frame to fit over a charcoal brazier or sometimes over a small firepit in the floor. Once the charcoal is going a large quilt is thrown over the sandali and people site under facing in. A good source of heat (as long as you back is well covered) the sandali tends to produce sleepiness as the carbon monoxide builds up.
CUTAWAY AND FRONT VIEW OF COMBINATION STOVE AND FURNACE SANDALI OR KURSI FOR FIREPIT OR BRAZIER


